Creating the perfect bathroom layout requires careful consideration of space, functionality and aesthetics.
At The Brighton Bathroom Company, we’ve designed countless luxury bathrooms across Sussex and beyond, developing unmatched expertise in what makes a bathroom layout truly work. Here are our golden rules for achieving the perfect bathroom design that balances beauty with practicality.
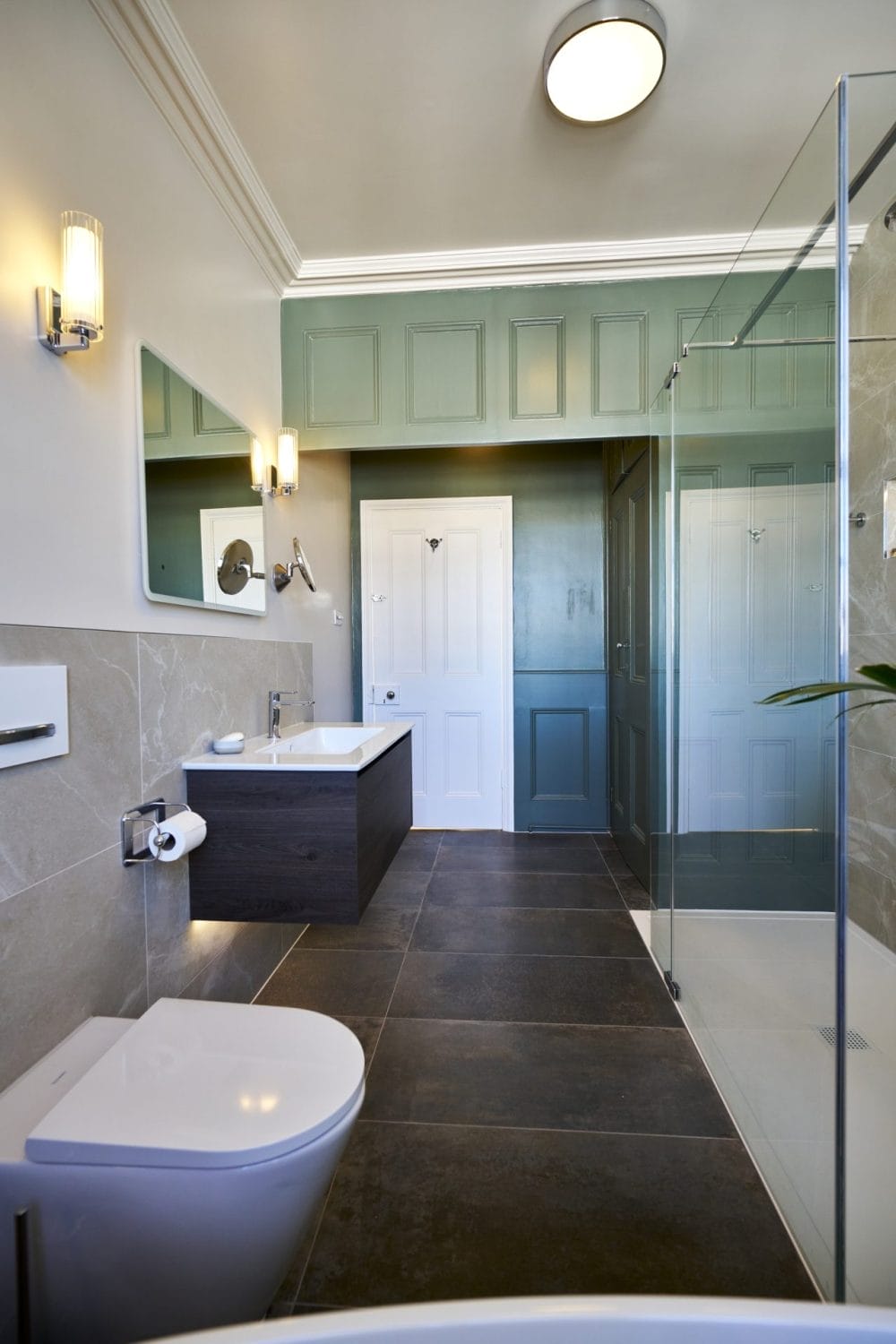
The Flow of Movement
Perhaps the most crucial aspect of luxury bathroom design is creating a natural flow of movement through the space. Your bathroom should feel intuitive to navigate, with clear paths between key fixtures. We recommend maintaining at least 700mm of clear floor space in front of each fixture, though more is preferable for optimal comfort.
For accessible bathrooms, these measurements become even more important. We typically allow for 1500mm turning circles to accommodate wheelchair users, ensuring the space remains functional and comfortable for everyone. Smart layout planning can achieve this without compromising on style or luxury.
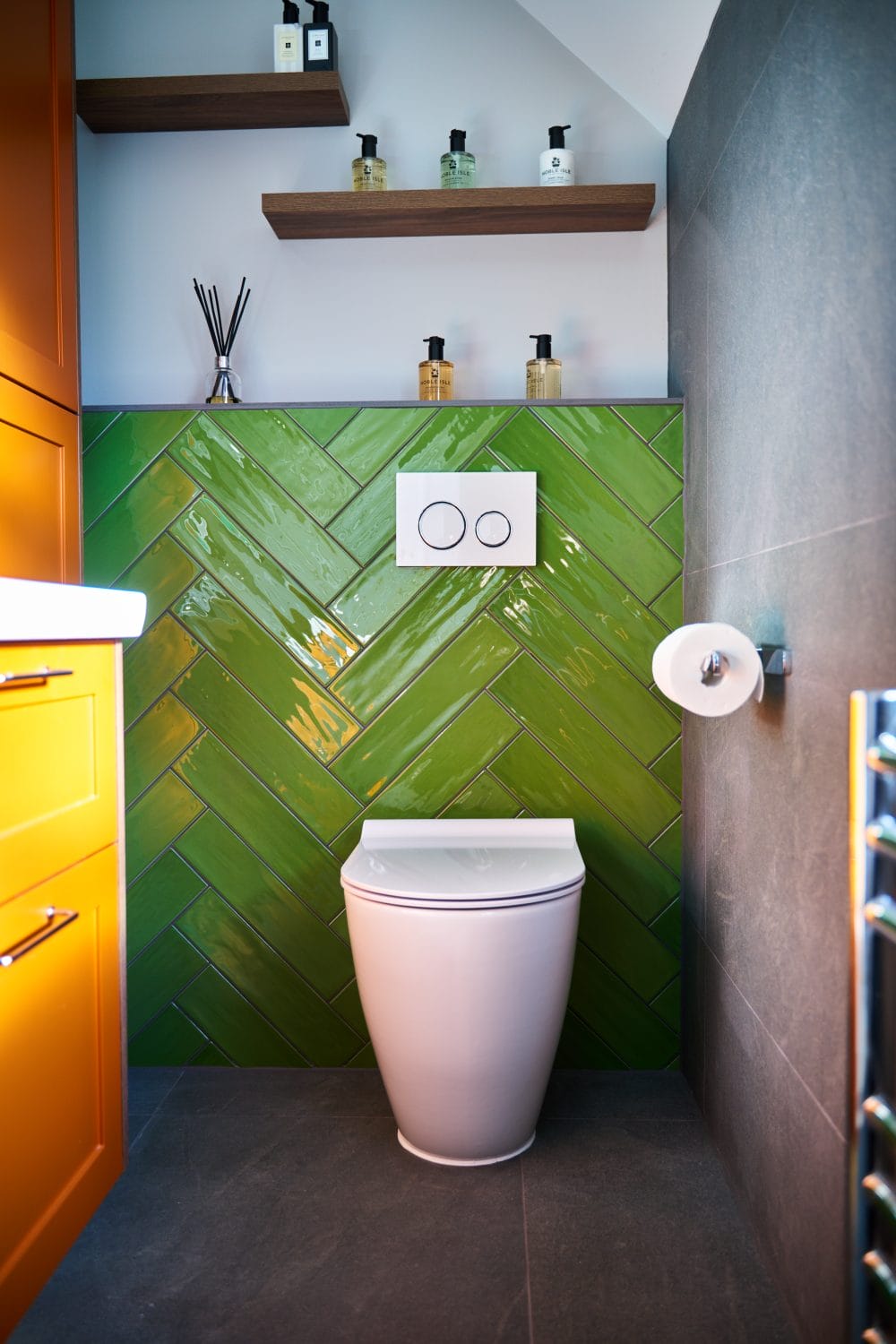
The Toilet Position
A fundamental rule of bathroom design is the careful positioning of the WC. Ideally, it shouldn’t be the first thing visible when entering the room. Where possible, we recommend placing it behind the door or partially obscured by other elements. In larger neutral bathrooms, a separate WC enclosure can provide additional privacy whilst adding a touch of luxury.
For accessible designs, we ensure the toilet has adequate space on both sides and is positioned at the correct height with appropriate grab rails. These practical considerations can be seamlessly integrated into a bespoke bathroom design scheme.

Maximising Natural Light
Natural light can transform a bathroom, making it feel more spacious and inviting. When planning your layout, consider window positions and how to maximise light penetration throughout the space. If privacy is a concern, we can recommend various solutions from frosted glass to strategically placed mirrors that maintain privacy while allowing light to flood in.
Heating Considerations
Comfort is key in any bathroom design. Underfloor heating provides luxury underfoot while freeing up wall space that might otherwise be used for radiators. Heated towel rails should be positioned for easy reach from bath or shower areas.
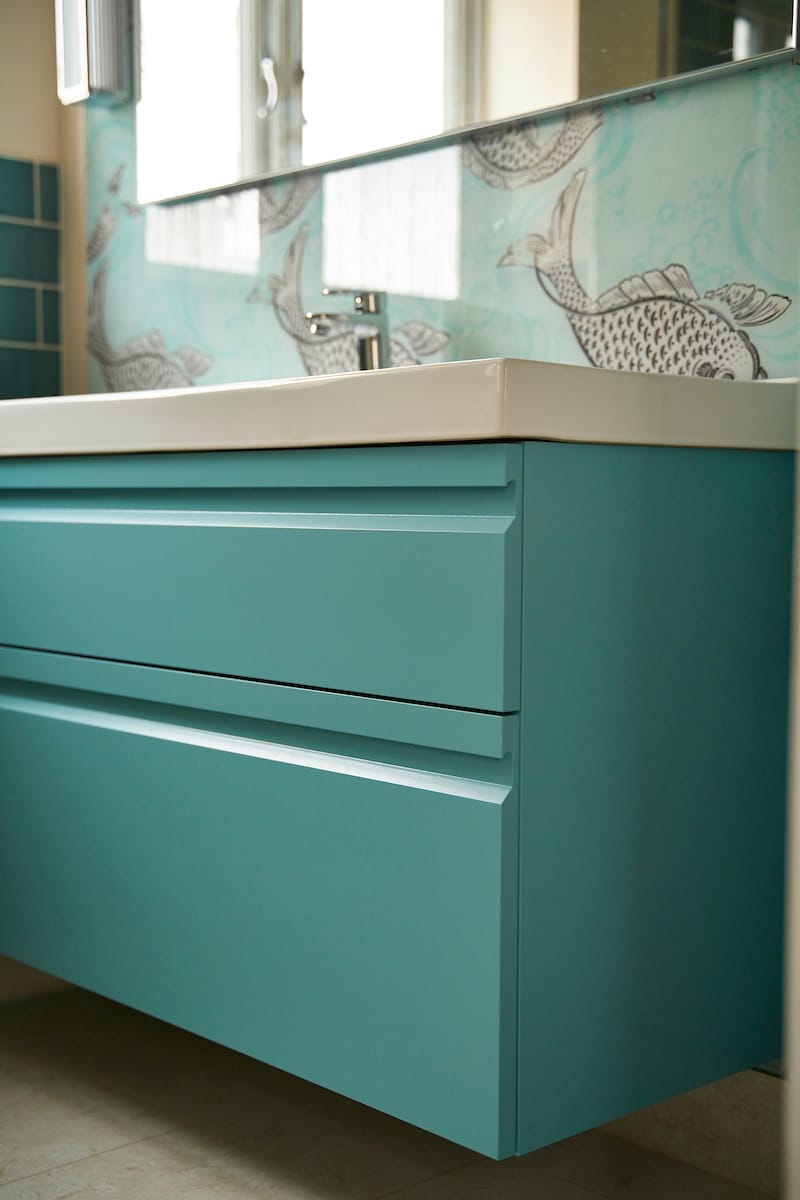
Bathroom Storage Solutions
A well-designed bathroom must include adequate storage. We recommend incorporating a mix of open and closed storage options, carefully positioned for easy access. Vanity units, tall cabinets, and recessed niches can all contribute to a clutter-free space without compromising on floor area.
For contemporary family bathrooms, we often create personalised storage solutions for each family member. When designing accessible bathrooms, we ensure storage is positioned at appropriate heights and depths for comfortable reach.
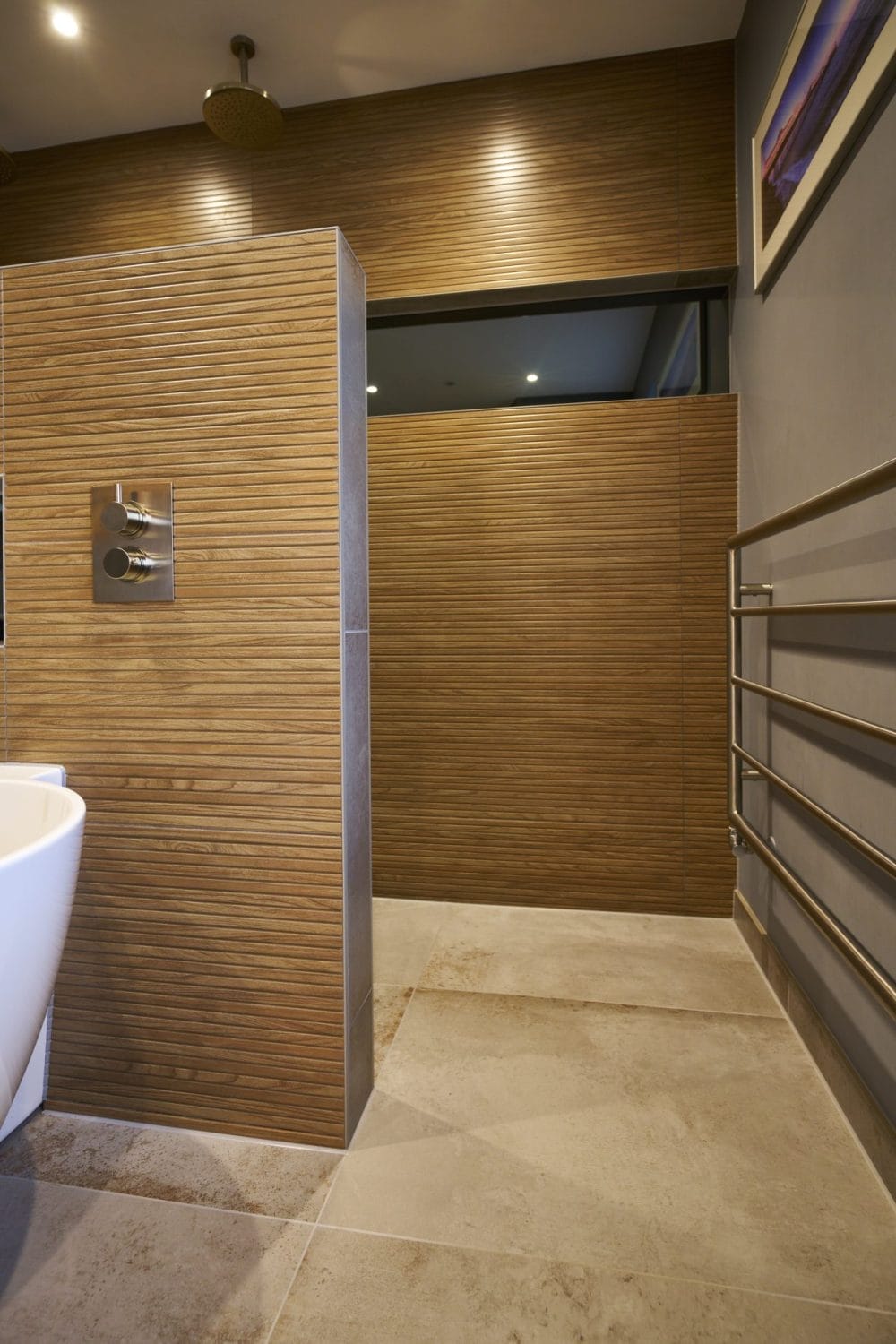
The Showering Zone
Whether you’re opting for a walk-in shower or an enclosed cubicle, the showering area requires careful planning. We recommend a minimum of 900mm x 900mm for a comfortable shower space, though larger dimensions create a more luxurious feel. Consider the direction of water spray and ensure adequate drainage slopes are incorporated into the design.
Walk-in showers with level-access floors are particularly popular in contemporary bathroom designs and are ideal for accessible bathrooms. They create a seamless look while providing practical benefits for users of all mobility levels.
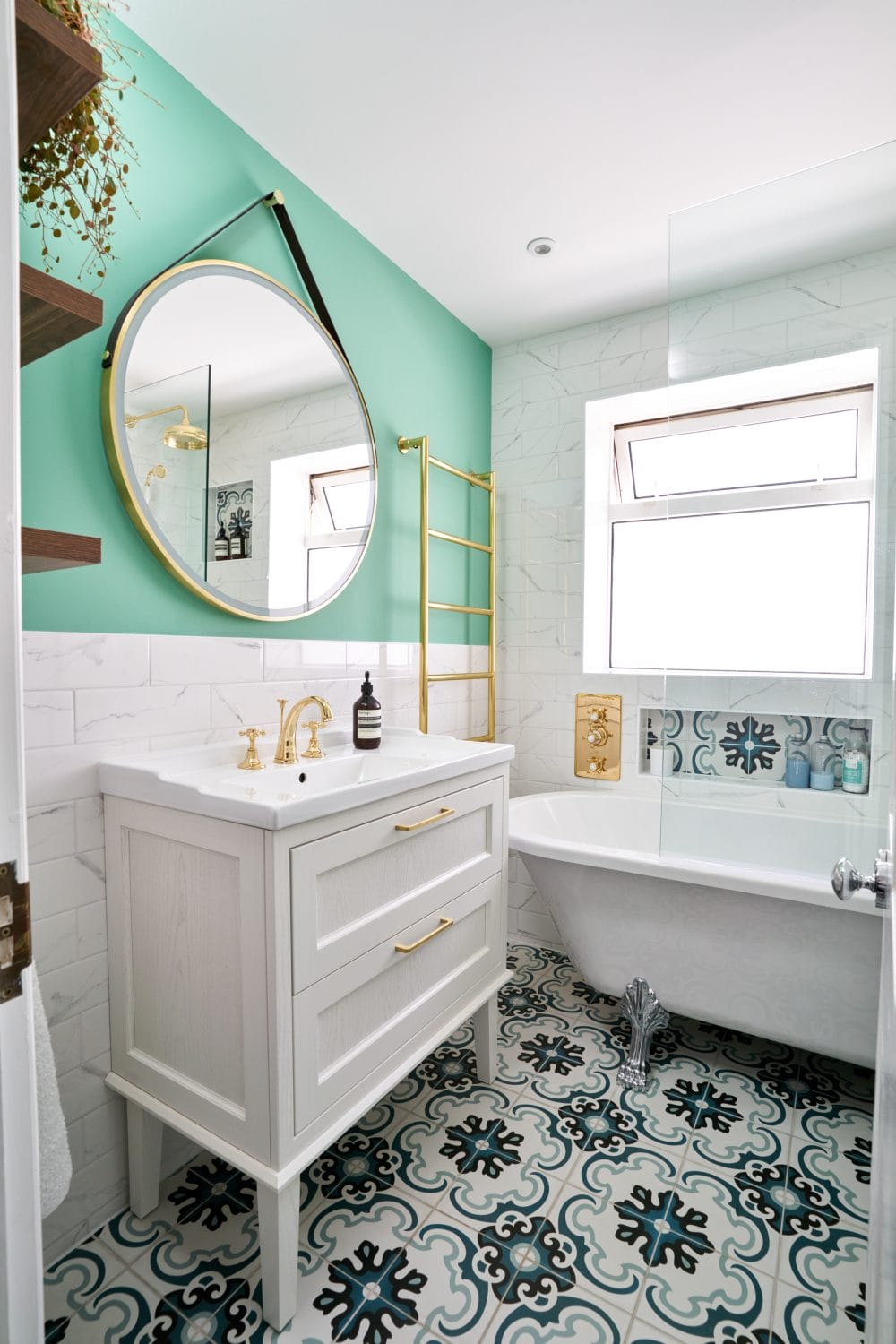
Bath, Vanity and Basin Positioning
If you’re including a bath, its position can make or break your bathroom layout. Freestanding baths work beautifully as focal points, particularly when placed centrally or beneath a window. However, they require more space around them for cleaning and maintenance. Built-in baths can be more space-efficient whilst still offering luxury and comfort.
The vanity area should be easily accessible and well-lit. We recommend positioning it where it won’t interfere with the swing of doors or movement around other fixtures. Double vanities are increasingly popular in master bathrooms, but require careful space planning to ensure comfortable use by two people simultaneously.
For accessible bathrooms, we can design bespoke vanity units at appropriate heights with knee space underneath for wheelchair access.

Book a free design call
With decades of experience and a passion for bathroom design, our experts will create the bathroom of your dreams – seamlessly bringing your vision to life
Speak to a designer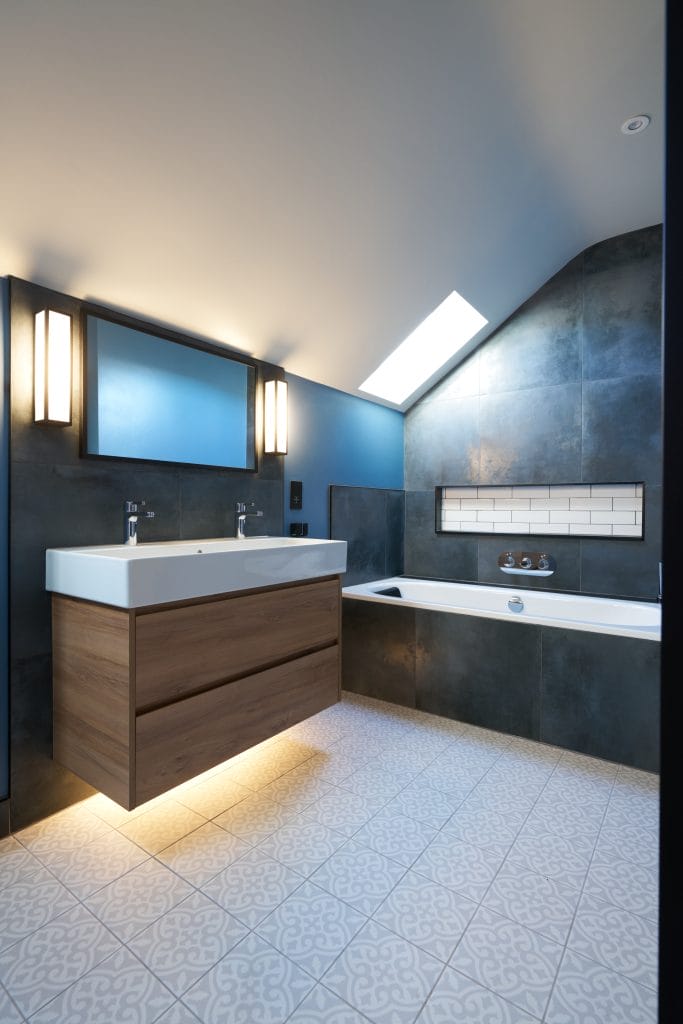
Luxury Bathroom Designs: Bringing it All Together
At The Brighton Bathroom Company, we understand that every bathroom presents unique challenges and opportunities. Our experienced designers work closely with clients across Sussex to create bespoke layouts that perfectly balance these golden rules with individual preferences and requirements.
Whether you’re planning a compact en-suite or a spacious family bathroom, these fundamental principles help ensure your new bathroom isn’t just beautiful, but practical and future-proof too. We’ll guide you through each decision, creating detailed 3D visualisations so you can see exactly how your new bathroom will work before installation begins.
Contact us today to start planning your perfect bathroom layout. Our expertise in luxury bathroom design will help you create a space that’s both stunning and supremely functional, adhering to these golden rules while reflecting your personal style and needs.